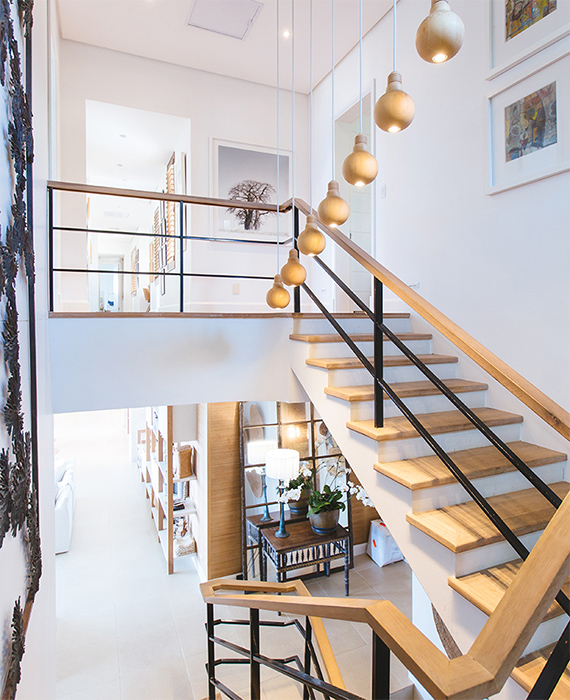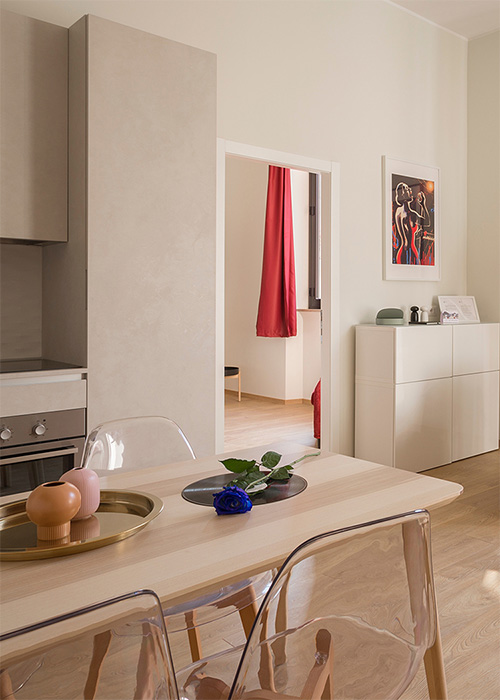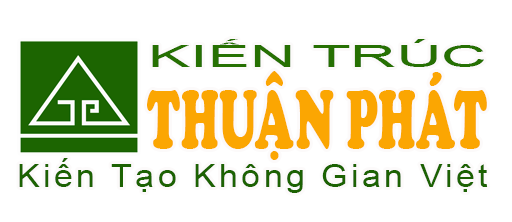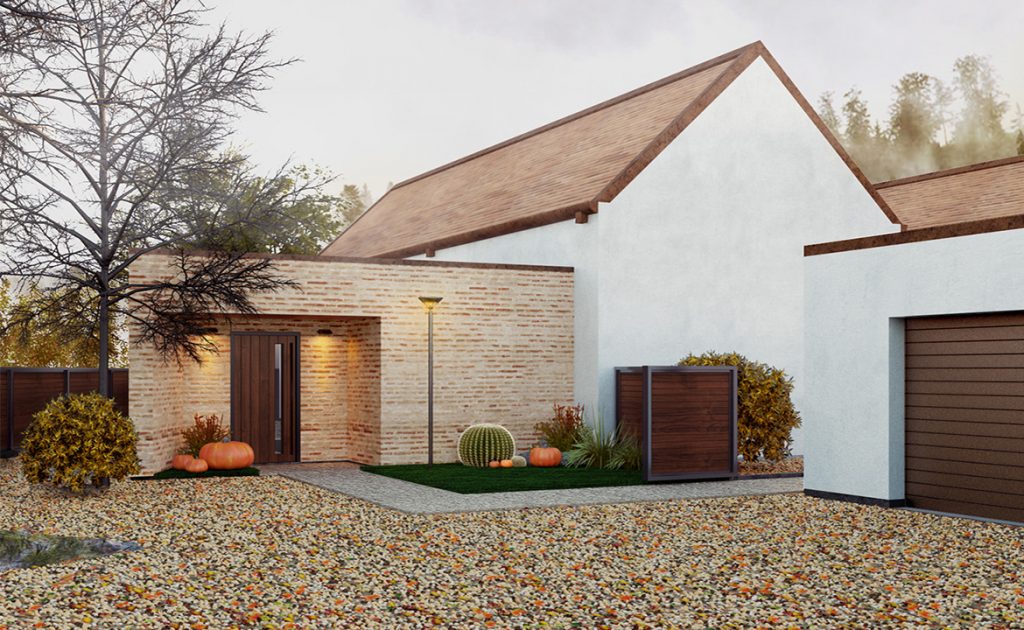Private Modern Residence
The interior design, furniture and installation for this cohesive, bold yet refined retreat for a close-knit family of five. Wide-open spaces and glorious views create a vibrant environment that’s ideal for entertaining.
The chalet benefits from a parallel position to the river and opens onto the view and morning sun. The physical composition of the chalet’s envelope features the use of healthy, natural and durable materials, designed to stand up in this seismic zone.
- Location: Washington, USA
- Client:Zotware Company
- Year:Dec. 31, 2019
- Area:326 m2
- Categories:Residential

VISION
This project is a true family affair, with each family member contributing ideas and inspiration. The resulting space incorporates each person’s style, blending them into a whole that enlivens the space with the family’s unique charm and sense of fun.
DETAIL
Throughout this comfortable and relaxed home, elegant statement pieces reveal unexpected qualities. From the curves on the living room sofas to the unusual wood and metal guest-room headboard, each piece was chosen for its exceptional craftsmanship and design detailing.



